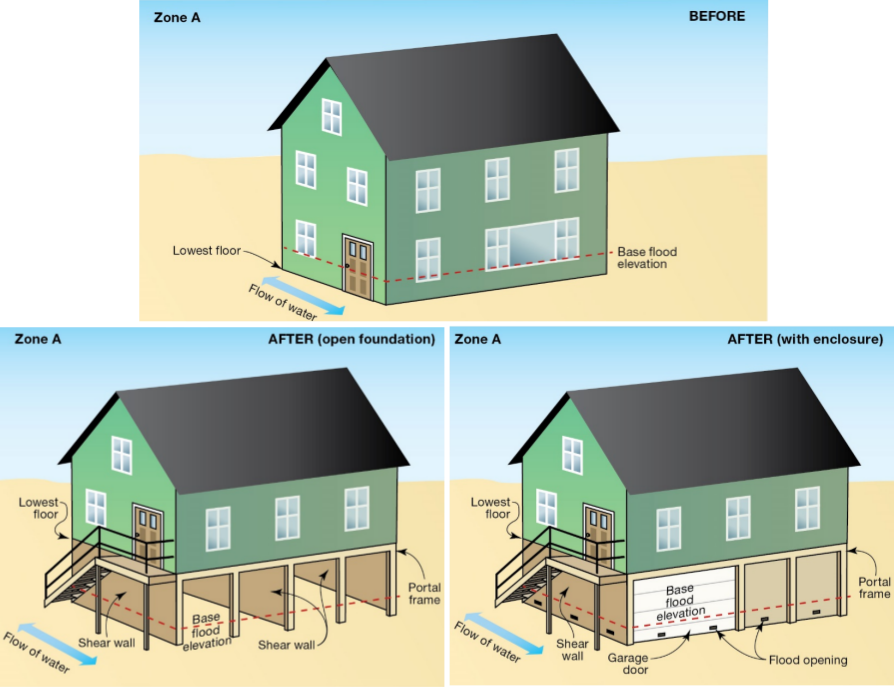Raising
Your Home
One way to protect a home from flooding is to elevate it to a specified Flood Protection Elevation (FPE). This means raising the living space high enough to avoid damage from all but the most extreme flood events. There are several techniques available to elevate a home, and the right method will depend on the structure, location, and flood risk.
ELEVATING A HOUSE: WHAT TO KNOW
Elevating a home raises the home’s living space above potential flood levels. There are two main ways to do this:
(1) Lift the entire house and build a new foundation underneath it, or add to the existing foundation to support the raised structure.
(2) Keep the house at its current elevation and raise the floor inside, or add a new upper story.
The best approach depends on several factors, including:
How much elevation is needed to reduce flood risk
The condition and design of the building
Available contractors
Overall cost.
Simplified diagram of an elevated house with flood openings. Source: FEMA
General Steps in Home Elevation Techniques
-
For houses on basement foundations or crawlspace foundations:
Evaluate the existing foundation to determine whether it will support the elevated house
Obtain necessary permits
Turn off utility services and disconnect utility lines
Excavate around the foundation as necessary to install lifting beams and, if required, to strengthen the foundation
Cut holes in the foundation and house walls as necessary to install the network of lifting beams
Raise house with jacks
Extend foundation walls to desired height and install wall openings to allow flood waters to enter
Lower house onto extended foundation walls, reconnect utility lines, and restore utility services
-
Evaluate the existing foundation to determine whether it will support the elevated house
Obtain necessary permits
Turn off utility services and disconnect utility lines
Excavate around the foundation as necessary to install lifting beams and, if required, to strengthen the foundation
Cut holes in foundation and house walls as necessary to install the network of lifting beams
Rase house with jacks
Build piers on existing or modified foundation; extend piers to desired height
Lower house onto piers, reconnect utility lines, and restore utility services
-
Obtain necessary permits
Turn off utility services and disconnect utility lines
Excavate around the foundation and cut holes in the foundation and house walls as necessary to install the network of lifting beams
Raise house with jacks
Demolish and remove existing foundation; install posts or columns with concrete pads or encasements
Lower house onto posts or columns
-
Obtain necessary permits
Turn off utility services and disconnect utility lines
Excavate around the foundation and cut holes in the foundation and house walls as necessary to install the network of lifting beams
Raise house with jacks and move it offsite to a temporary location
Demolish and remove existing foundation; install the pilings
Move the house back to the site and lower it onto the pilings
Reconnect utility lines and restore utility services
-
For masonry houses built on slab-on-grade foundations, the steps are:
Evaluate the existing foundation to determine whether it will support the elevated house
Obtain necessary permits
Turn off utility services and disconnect utility lines
If necessary, strengthen the existing foundation
Remove the roof and framing
Extend the walls to the desired height and replace the roof framing and the roof
Construct a new lowest floor at the desired elevation
Install wall openings of the abandoned first floor to allow flood waters to enter
Reconnect utility lines and restore utility services
-
Evaluate the existing foundation to determine whether it will support the elevated house
Obtain necessary permits
Turn off utility services and disconnect utility lines
If necessary, strengthen the existing foundation
Remove the roof and framing
Build a new second story (wood-frame, metal-frame, or masonry)
Replace the roof framing and the roof
Install wall openings in the walls of the abandoned first floor to allow flood waters to enter.
Reconnect utility lines and restore utility services.


